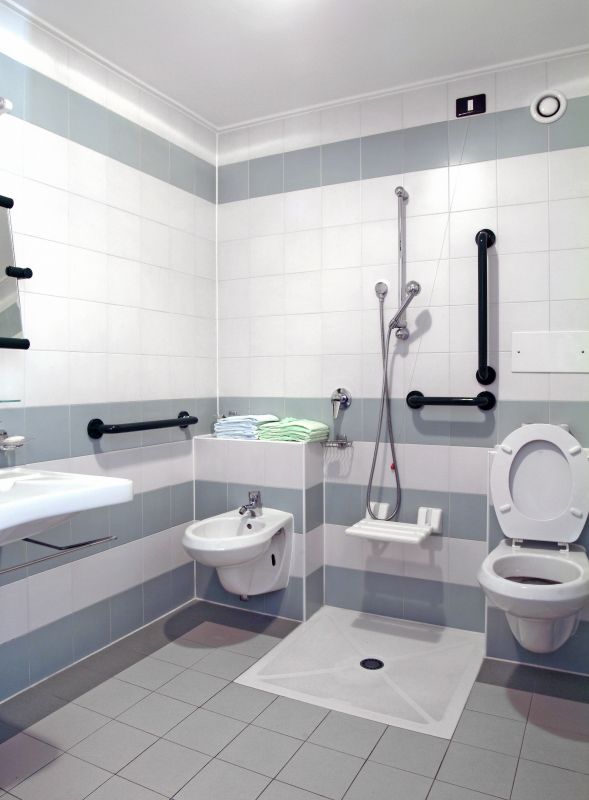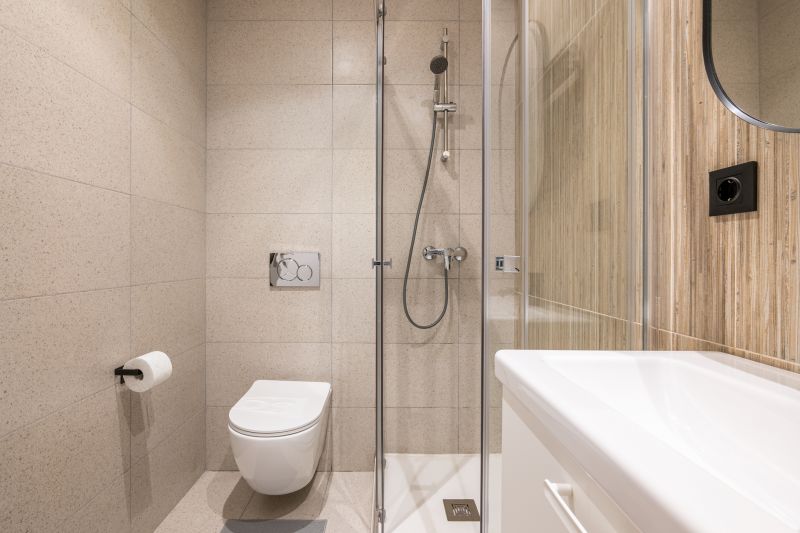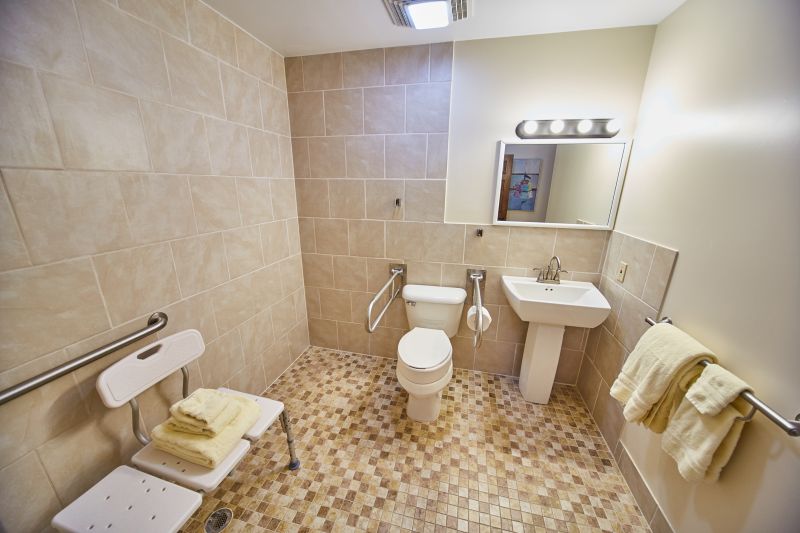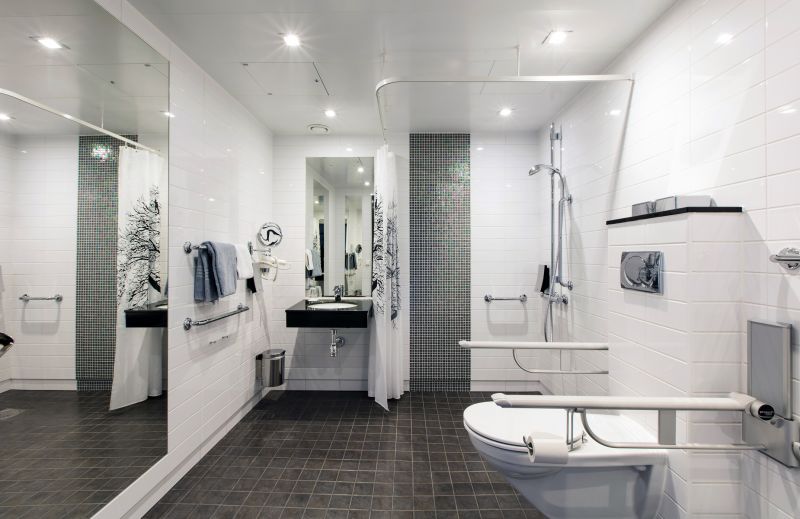Maximize Small Bathroom Space with Clever Shower Layouts
Designing a shower in a small bathroom requires careful consideration of layout, materials, and space utilization to maximize functionality while maintaining aesthetic appeal. Small bathroom shower layouts often challenge homeowners to create a comfortable and practical space within limited square footage. Innovative solutions and creative design approaches can transform a compact bathroom into a stylish and efficient area for daily routines.
Corner showers are popular in small bathrooms as they utilize space efficiently, fitting into an unused corner and freeing up room for other fixtures.
Clear glass enclosures create an open feel, making small bathrooms appear larger and more inviting.




Compact shower designs often incorporate space-saving fixtures such as sliding doors or bi-fold enclosures, which eliminate the need for swinging doors that require extra clearance. Walk-in showers with frameless glass panels can also enhance the sense of openness, reducing visual clutter in confined spaces. Choosing the right showerhead and controls can further optimize space, with wall-mounted options providing a sleek and unobtrusive look. Additionally, incorporating built-in niches or shelves within the shower area maximizes storage without encroaching on the limited floor space.
| Layout Type | Advantages |
|---|---|
| Corner Shower | Efficient use of corner space, maximizes available area. |
| Walk-in Shower | Creates an open feel, easy to access, minimal framing. |
| Neo-angle Shower | Fits into tight corners, combines style with space efficiency. |
| Shower with Built-in Storage | Eliminates need for additional shelving, saves space. |
| Sliding Door Shower | Prevents door swing clearance issues, ideal for small footprints. |
| Shower with Compact Fixtures | Reduces clutter, maintains functionality in limited space. |
Innovative design approaches continue to evolve, offering more options for small bathroom layouts. Modular and customizable components allow for tailored solutions that meet specific spatial constraints. Whether opting for a glass-enclosed corner shower or a walk-in design with minimal framing, the goal remains to maximize utility while maintaining a cohesive aesthetic. Proper planning and thoughtful selection of materials and fixtures can turn even the smallest bathrooms into functional and stylish spaces.

